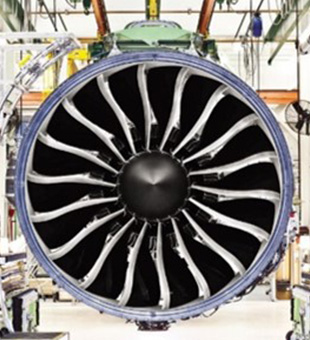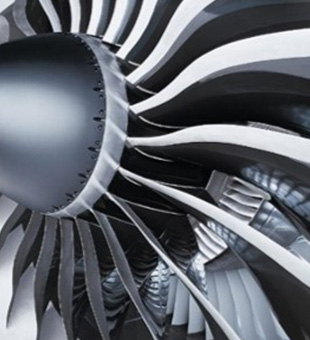A common hall at the center of the museum connects visitors on all floors. In addition,
the “Air Walk” invites visitors to walk up while viewing the aircraft exhibited on the first and the second floors.
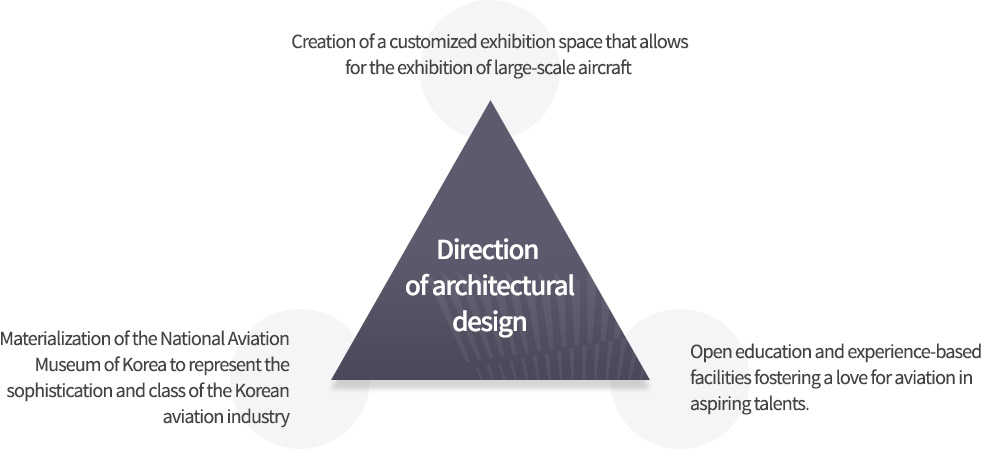
Architectural features
- Design concept
- Design that expresses the dynamics of an airplane turbine engine
- Design process

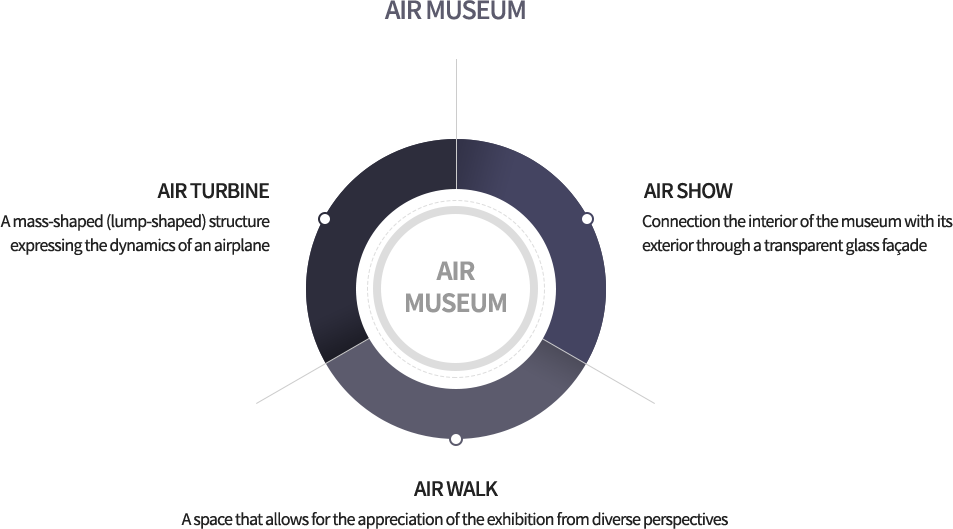
-
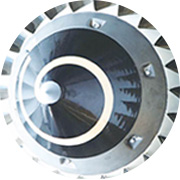
- AIR TURBINE
This has a landmark shape symbolizing the propulsion power of jet engines and the basic principles of aviation technology, redefining the hub of a prospective Gimpo Airport City. -

- AIR SHOW
It provides visual enjoyment of a new paradigm aiming to arouse interest in aviation culture, through an exhibition oozing freedom and mirroring the dynamics of flight -

- AIR WALK
Traces the past, present and future of Korea’s aviation technology, through the flow of appreciation that marks the dividing lines in the sky.

Interior
Main facilities
Exhibition facilities
-
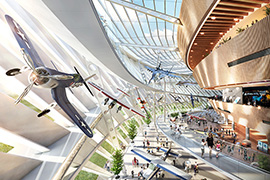
- Aviation gallery
- Exhibition of main airplanes used by Korean airlines
-
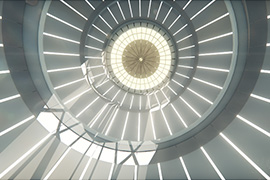
- Central Hall
- A central hall that embraces natural lighting
Other facilities
-
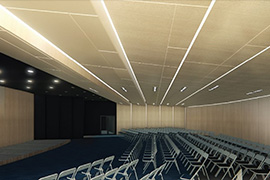
- Auditorium
- With the capacity to seat 200 people, it is ideal for small concerts and symposiums
-
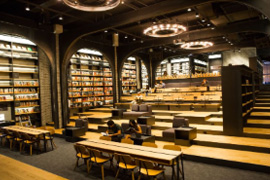
- Aviation library
- A range of Korean and international aviation-related books: A cultural space for reading, lectures and discussion meetings
Amenities
-
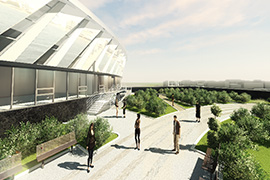
- Rooftop garden
- Rooftop garden with an airport view
-
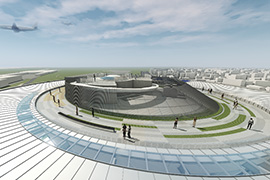
- Observatory
- Outdoor Observatory point with a view of aircraft landing and takeoff
| Division | Composition |
|---|---|
| 4F | Café, Observatory |
| 3F | Permanent Exhibition Hall (Aviation Life hall), Special Exhibition hall, Creativity Experience Hall for Children, Flight Control System, Aviation Experience Class, Aviation Library, Rooftop Garden |
| 2F | Permanent Exhibition Hall (Aviation Industry Hall), Special Video Hall, Black Eagle VR Experience Hall, Airport Experience Hall for Children, Offices, Lecture room, Multi-purpose room, Meeting room |
| 1F | Permanent Exhibition Hall (Aviation History Hall), Lobby, Auditorium, Restaurant, Café, Souvenir shop, Museum storage, Studio, Fumigation Room |
| B2 | Parking space, Installation service room |








